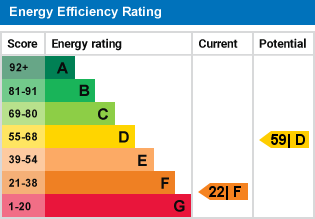Available with no onward chain, this is your chance to own a hidden gem in the heart of popular and vibrant Chapel Street, Penzance!
This one bedroom, semi-detached bungalow can be found in a tucked away location just off one of Penzance's most popular shopping streets - full of galleries, boutiques, and eateries. The property would benefit from some updating, but is convenient for local amenities and enjoys an enclosed courtyard patio space accessed via French doors in the living room.
The accommodation in brief comprises an entrance vestibule, open plan living room with kitchen, double bedroom, and a bathroom. At the front of the property is a further paved terrace leading to the main entrance.
Nestled just off the historical Chapel Street which is home to a mixture of antique shops, galleries and eateries and is but a short distance to the bustling market town of Penzance that offers a wide range of amenities to include local and specialist shops and character public houses. Furthermore, good commuter links are provided by the bus and main line railway station which are approximately half mile distant.
Entrance Vestibule - Tiled flooring. Space for washing machine. Wooden part glazed door to...
Living Room/Kitchen - 20' 9'' x 10' 5'' (6.35m x 3.2m) Wooden windows to the side with French doors opening to the courtyard. Wood effect laminate flooring.
KITCHEN area comprises worksurface area with inset stainless steel sink and drainer. Inset electric hob with integral oven beneath with extractor over. Cupboards and drawers below. Part tiled surrounds with cupboard above. Door to...
Bedroom - 10' 7'' x 9' 6'' (3.25m x 2.9m) uPVC double glazed window to side. Skylight roof window. Door to...
Bathroom - 8' 0'' x 6' 0'' (2.44m x 1.85m) uPVC double glazed window to rear. Skylight roof window. Panelled bath with electric shower over. Close coupled WC. Pedestal wash hand basin. Wall mounted electric heated towel rail. Airing cupboard housing immersion tank.
Front Patio / Terrace - Metal gate giving access to the property over a = paved terrace/walkway.
Patio / Courtyard - Enclosed paved courtyard with outside tap.
For further information on this property please call 01736 697414 or e-mail hello@andrewexelby.co.uk
