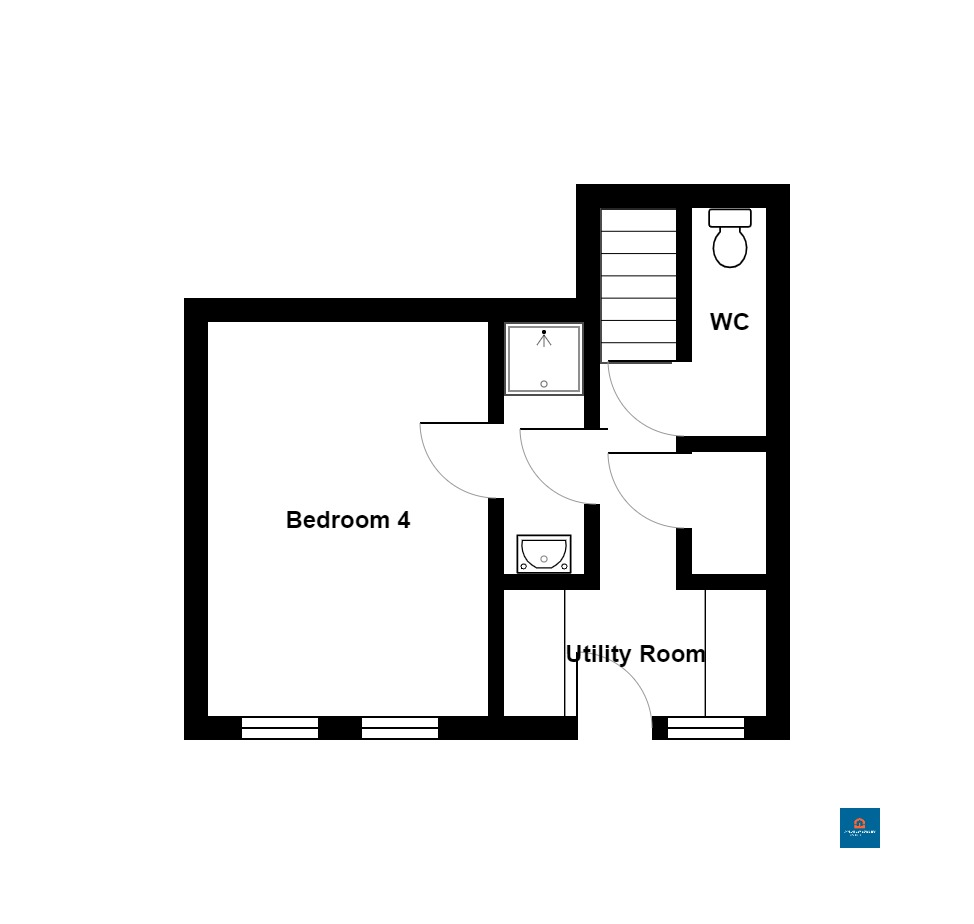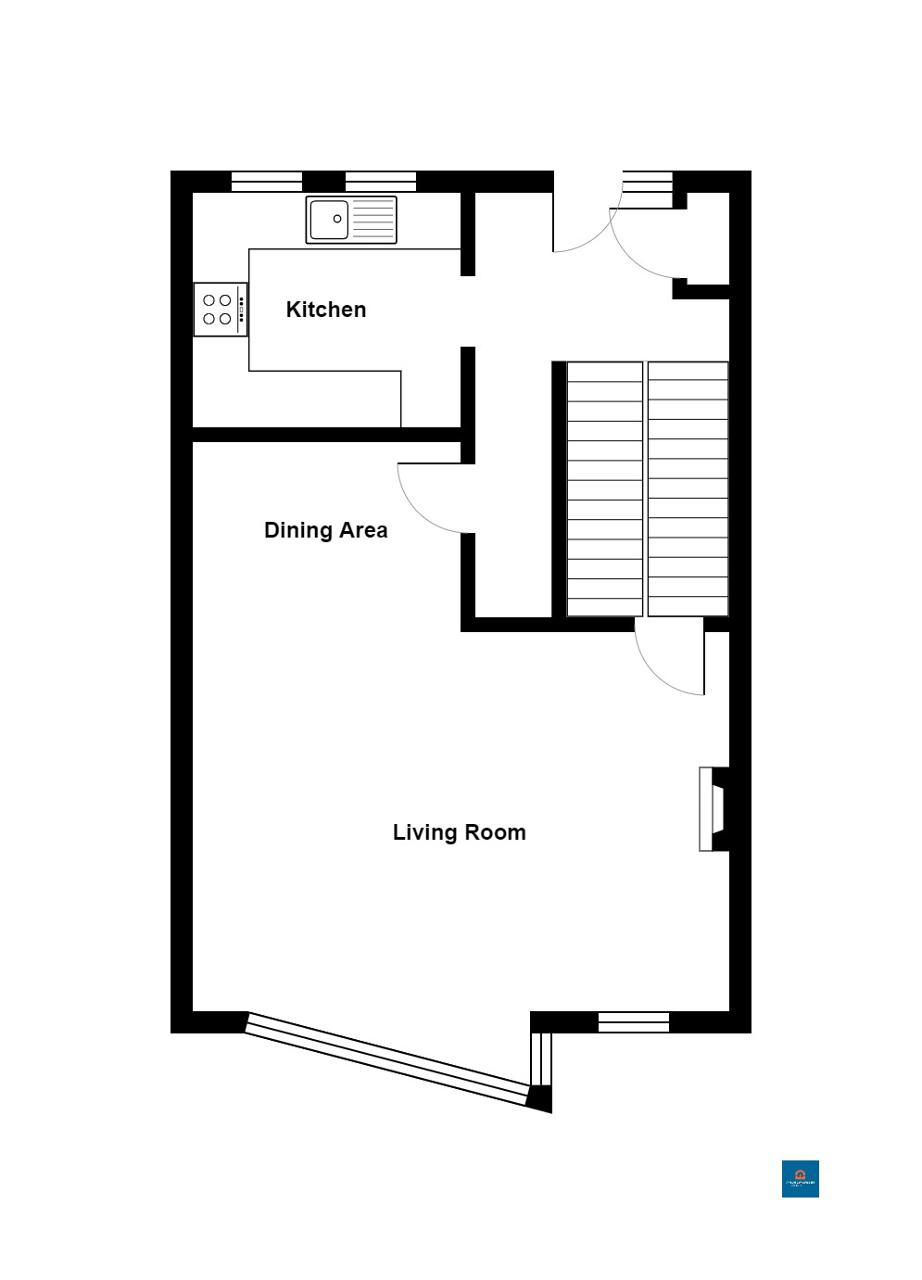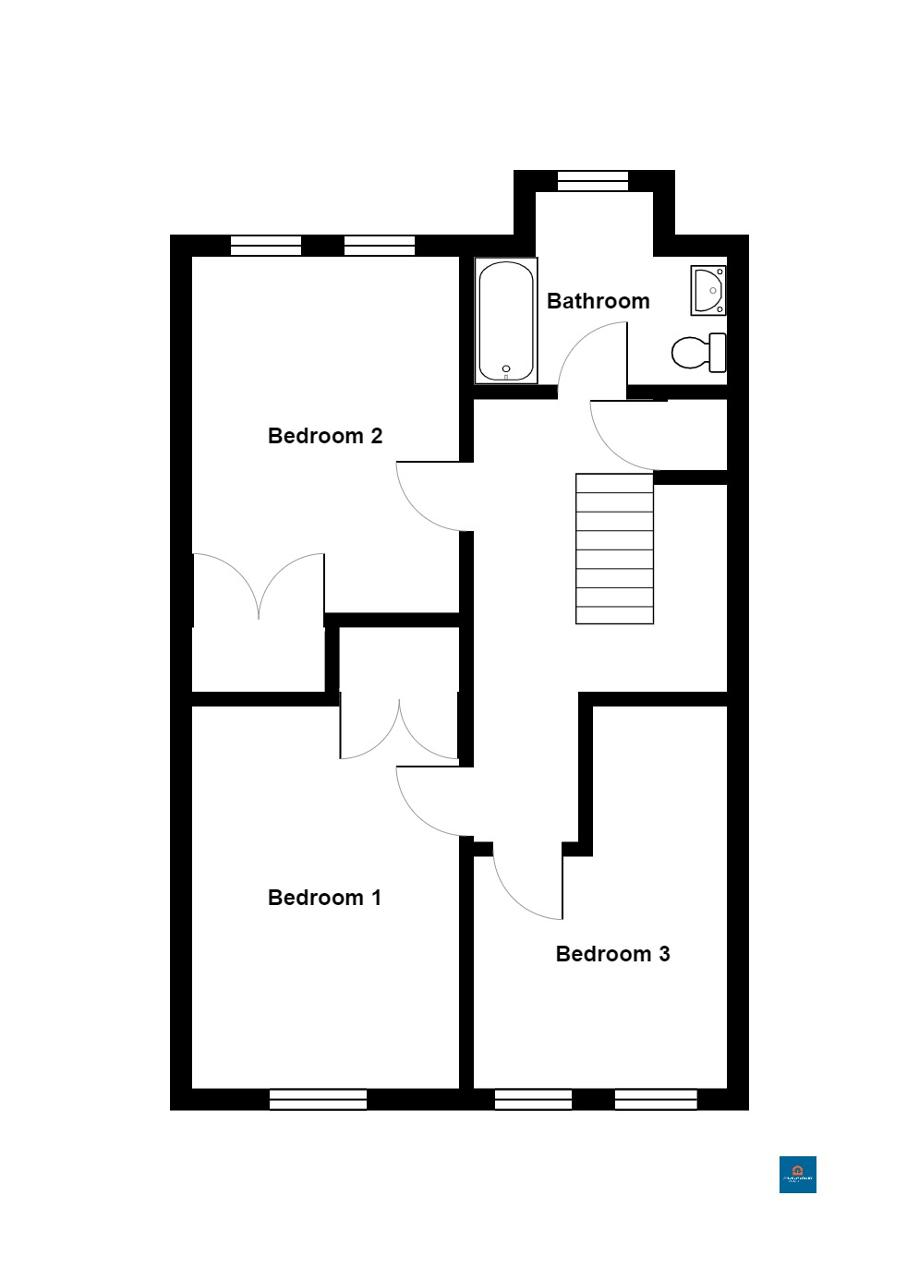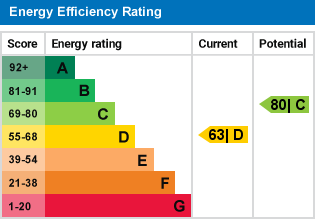Over three floors and overlooking magnificent Mount's Bay, is this fantastic 4 bedroom home with garage, and potential for a self-contained annexe on the lower ground floor or further potential to extend in to the attic.
It is rare to find a modern home with character and so much space, but this home does it all - and offers fantastic views across Mount's Bay from the living room, gardens and two bedrooms. The living room is a good size with a large picture window facing straight across the busy harbour and towards St Michael's Mount. The living room has a multi-fuel stove and space for a dining area at the back as well as storage under one of the sets of stairs.
Adjacent to the living room and with a retro, but useful, serving hatch, is the kitchen that has two windows overlooking the front garden area. There is plenty of worktop space, and room for all mod cons here.
Upstairs on the first floor are three double bedrooms; two of which have built-in storage meaning the space available is not impacted with freestanding furniture. The front bedrooms both have the most mesmerising sea views out across Mount's Bay. Also on this floor is a family bathroom that is smart and practical with a modern suite and heated towel rail.
On the lower ground floor, is what could be a self-contained annexe accessed from the rear decked garden, but is currently a fourth bedroom with ensuite shower room, a utility room and a downstairs WC. This space offers masses of potential for multi-generational living, or to generate some income through renting the space out.
At the rear are two good-size decked levels of garden; both having fabulous seaward views across the bay - there is a further area beyond these that is a paved patio with a washing line - the outside space on offer and the views are unquestionably great for Newlyn.
Newlyn is a busy, working fishing harbour and village on the fringe of Penzance and on the shores of Mounts Bay. Popular with residents and visitors, Newlyn has a variety of eateries, pubs, and businesses to offer; with seafood restaurants obviously being very popular!
A short walk from Newlyn brings you to the Promenade that leads along the seafront to Penzance; a larger town offering a more traditional high street, a choice of schools, surgeries, and facilities. In the other direction is delightful Mousehole with it's picturesque harbour and beach.
Entrance Hall - 14' 11'' x 8' 11'' (4.57m x 2.74m) Hall cupboard. Vinyl floor. Radiator.
Kitchen - 8' 3'' x 9' 5'' (2.53m x 2.89m) Range of base and wall units topped with laminate worktops and tiled splashbacks. Stainless steel sink and drainer. Serving hatch to dining area. Two double glazed windows to rear. Vinyl floor.
Dining Area - 6' 2'' x 9' 2'' (1.88m x 2.8m) Open-plan to living room. Carpet. Radiator.
Living Room - 13' 5'' x 18' 6'' (4.1m x 5.66m) Large living room with two double glazed windows, plus large picture window offering panoramic sea views of Mount's Bay. Multi-fuel stove. Understairs cupboard. Carpet. Radiator.
Landing - Large built-in storage cupboard. Carpet.
Bedroom 1 - 13' 5'' x 9' 2'' (4.1m x 2.8m) Double bedroom with built-in wardrobe with double glazed window to front offering fabulous sea views across Mount's Bay. Carpet. Radiator.
Bedroom 2 - 12' 7'' x 9' 2'' (3.85m x 2.8m) Double bedroom with built-in wardrobe and two double glazed windows to rear. Carpet. Radiator.
Bedroom 3 - 13' 5'' x 9' 0'' (4.09m x 2.76m) Double bedroom with two double glazed windows to front offering great sea views. Carpet. Radiator.
Bathroom - 8' 1'' x 8' 11'' (2.47m x 2.73m) Suite includes bath with mains-powered shower over. Wash basin and low-level WC. Heated towel rail. Double glazed window to rear. Tiled walls and vinyl floor.
Utility Room - 7' 0'' x 8' 7'' (2.14m x 2.62m) Laminate worktops. Ceramic Belfast sink. Plumbing for washing machine. Double glazed window to rear. Stable door to decked garden. Vinyl floor. Radiator.
Downstairs WC - 7' 5'' x 2' 5'' (2.28m x 0.74m) Understairs storage. Loo. Vinyl floor.
Bedroom 4 (Ensuite) - 12' 11'' x 9' 2'' (3.94m x 2.8m) Double bedroom with two double glazed windows offering sea views. Carpet. Radiator.
Ensuite shower and wash basin (3.03m x 0.8m):
Mains powered shower in enclosure and wash basin with obscured window to utility.
Front Garden Area - Raised, terraced beds with various shrubs and space for seating.
Terraced Decked Garden Area - Two levels of decked garden area offering fantastic harbour, mount and sea views across Mount's Bay.
Paved Patio Area - Beyond the two decked garden areas is a further area of paved patio which has amazing views across Mount's Bay.
Single Garage - Single garage in nearby block with up & over door.
AGENTS NOTES - ELECTRICITY: Mains
WATER: Mains
DRAINAGE: Mains
For further information on this property please call 01736 697414 or e-mail hello@andrewexelby.co.uk



