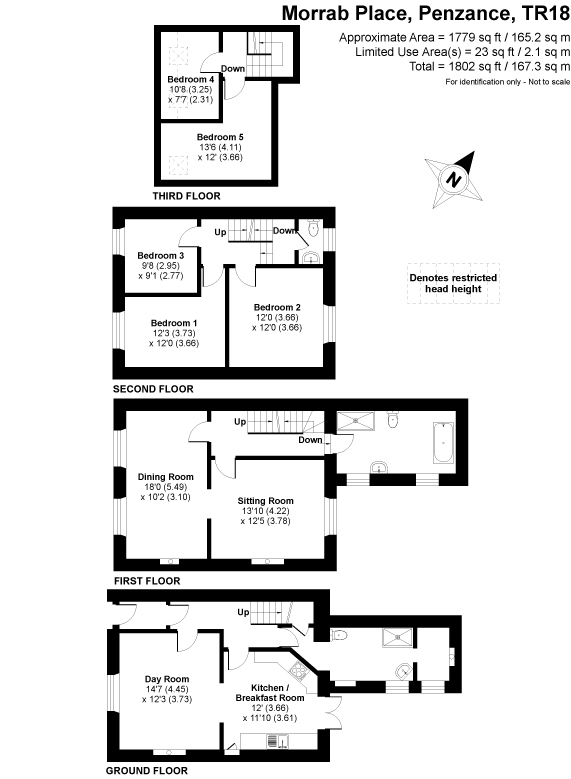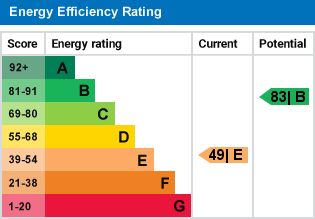This exquisite, Grade-II listed, Georgian residence is situated close to Penzance's lush and sub-tropical Morrab Gardens on a most desirable terrace.
Entering the property, you can't help but be immediately impressed by the scale and presentation of the interior space on offer; all complemented by the original period features.
To the ground floor is a splendid day room, opening through to a bright kitchen/diner that in turn opens out to the patio garden at the rear. Further down the entrance hallway on this floor, brings you to an impressive shower room with additional utility area to the rear.
As the stairs sweep up and around to the first floor, there is another expansive bathroom with beautifully painted floorboards and an exquisite freestanding bath at one end. Also on the first floor, is a magnificent sitting room that opens in to the formal dining room - a splendid space benefitting from plentiful natural light.
On the top two floors are five beautifully bright bedrooms; each with their own character and charm as well as a WC and storage space.
To the front of the property is a sunny patio garden, made private with scented climbers and shrubs, a perfect space for pottering.
The bustling market town of Penzance is but a short level walk away and offers a wide range of amenities to include restaurants, local and specialist shops, character public houses together with nearby schooling. Good commuter links are provided by the bus and main line railway station which are approximately half a mile distant.
Entrance Vestibule - Wooden part glazed door to...
Entrance Hallway - Radiator. Stairs rise to first floor. Doors to...
Day Room - 12' 2'' x 14' 0'' (3.71m x 4.29m) Wooden sash window to front. Ornate fireplace with wooden surround and mantle. Radiator. Opening to...
Kitchen/Breakfast Room - 11' 6'' x 12' 0'' (3.53m x 3.66m) Wooden French doors open out to the courtyard. Wooden worksurfaces with cupboards and drawers below. Inset stainless steel sink and drainer. Integral dishwasher. Space for gas oven with extractor over. Integral fridge. Complimentary tiled surrounds with cupboards above. Recessed storage cupboard. Painted wooden flooring. Radiator. Door to hallway.
Shower Room with Utility Area - 15' 1'' x 7' 1'' (4.6m x 2.18m) Measured at max width and legth.
Wooden window to side. Under stairs cupboard housing unvented water heater. Double shower cubicle with electric shower over. Low level WC. Wall mounted wash hand basin. Tiled flooring with part-tiled surrounds. Recessed spotlights. Radiator. Opening to:
Utility Area - Wooden window to side. Spaces for washing machine, tumble dryer and chest freezer. Wall mounted gas boiler. Tiled flooring.
Bedroom 4 - 13' 5'' x 12' 0'' (4.11m x 3.68m) Partial restricted head height. Skylight roof window. Radiator.
First Floor Landing - Split landing with steps up and door to bathroom. Further stairs rising to the main landing with doors to sitting room and dining room. Stairs rise to second floor.
Bathroom - 14' 6'' x 7' 7'' (4.42m x 2.34m) Two wooden sash windows to side. Freestanding bath. Double shower cubicle with tiled surrounds with mains fed waterfall shower over. Close coupled WC. Pedestal wash hand basin. Heated towel rail. Recessed spotlights. Painted strip wood flooring.
Sitting Room - 18' 0'' x 12' 4'' (5.49m x 3.76m) (Measured in to bay window)
Wooden bay window to rear with opening central sash window. Ornate feature fireplace with marble effect surrounds and mantle. Radiator. Opening to...
Dining Room - 10' 0'' x 18' 0'' (3.07m x 5.49m) Two wooden sash windows to front. Ornate feature fireplace with marble effect surrounds and mantle. Radiator.
Second Floor Landing - Stairs rise to third floor. Radiator. Split landing with doors to...
WC - Wooden sash window to rear. Close coupled WC. Wall mounted corner wash hand basin.
Bedroom 1 - 12' 2'' x 12' 0'' (3.71m x 3.68m) Wooden sash window to rear. Feature fireplace (not used) with wooden surround and mantle. Radiator.
Bedroom 2 - 12' 2'' x 8' 9'' (3.73m x 2.69m) Wooden sash window to front. Feature fireplace (not used) with wooden surrounds and mantle. Radiator.
Bedroom 3 - 8' 11'' x 8' 7'' (2.74m x 2.64m) Wooden sash window to front. Radiator.
Third Floor Landing - Useful storage cupboard. Doors to...
Bedroom 5 - 10' 11'' x 7' 6'' (3.33m x 2.31m) Partial restricted head height. Small sash window affording views to Newlyn. Skylight roof window. Radiator.
Front Garden - Front - Timber pedestrian gated access opening to an attractive front garden which is patio paved with wooden trellis surrounds.
Rear Garden - Good size courtyard which enjoys a sunny
morning aspect. Outside tap. Rear pedestrian gated
access which leads out to a service
AGENTS NOTE - SERVICES - Mains electric, gas, water and drainage
COUNCIL TAX BAND - E
LOCAL AUTHORITY - Cornwall County Council
TENURE - Freehold
For further information on this property please call 01736 697414 or e-mail hello@andrewexelby.co.uk

