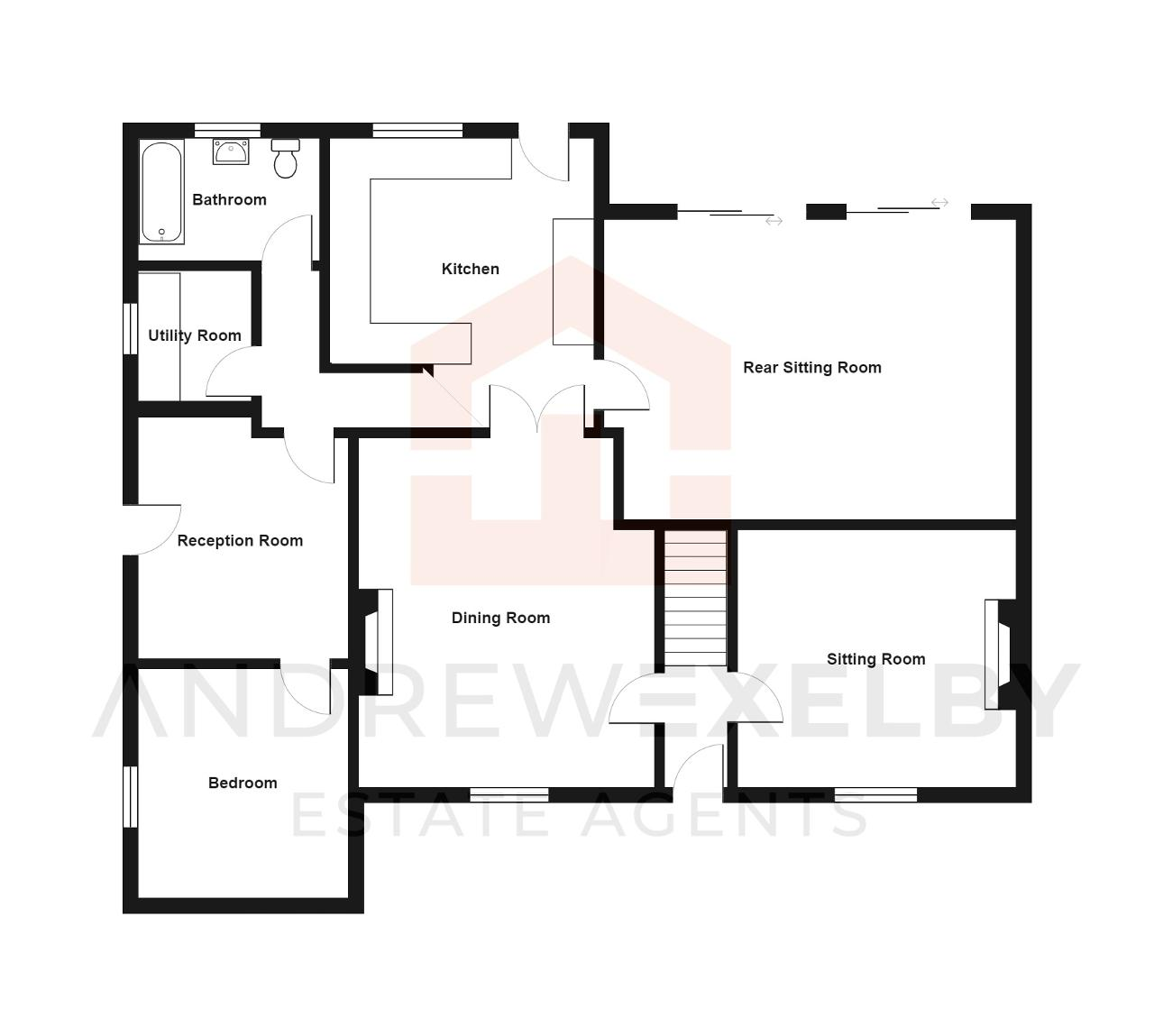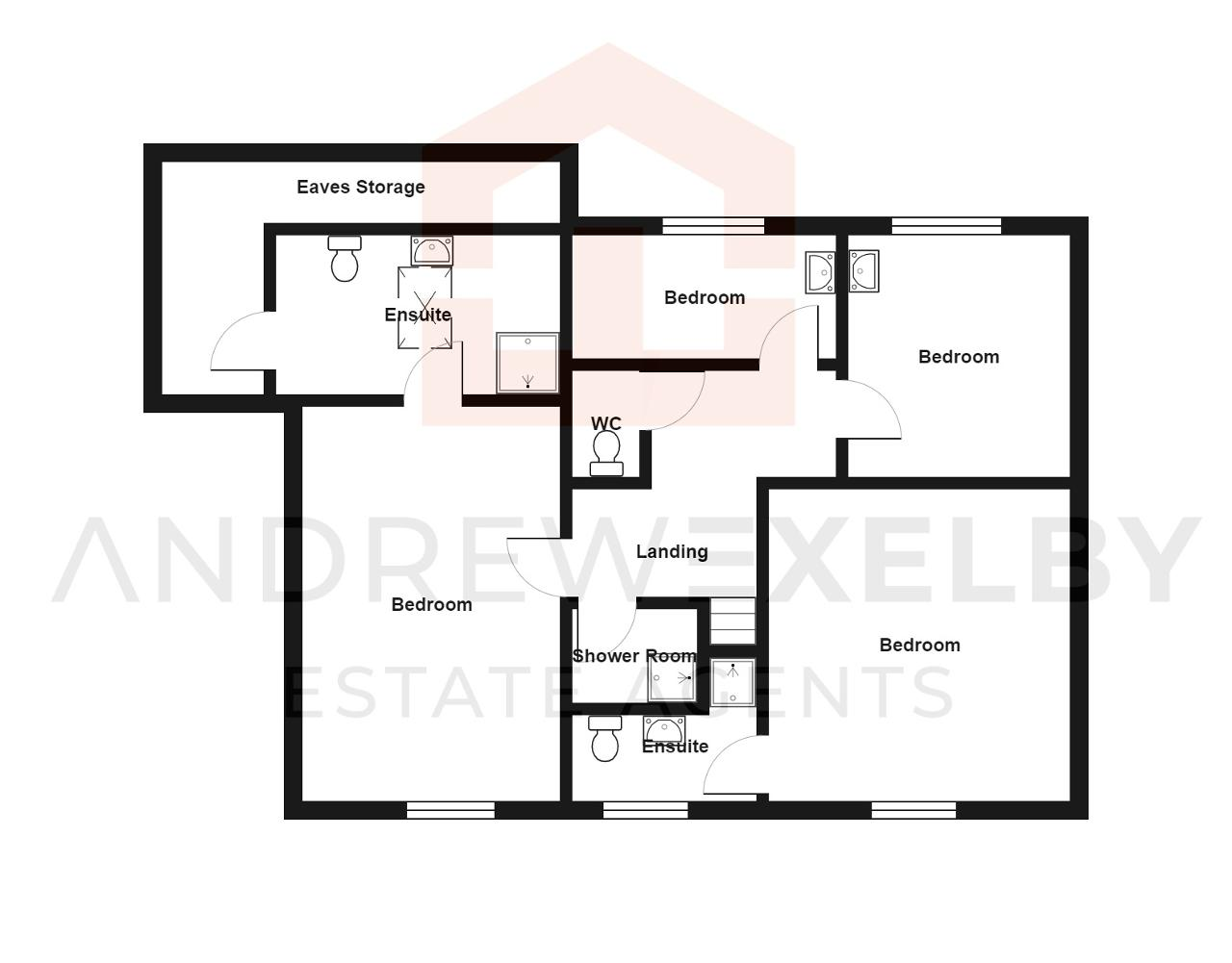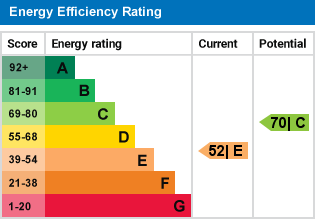This remarkably 'chocolate-box', Grade-II listed cottage plus annexe has lots of (pleasant) surprises in store - the biggest being the substantial garden and space for plenty of parking.
Originally part of a farmstead, this characterful property has a total of five bedrooms, four reception rooms, and three bathrooms aswell as a separate shower and a WC - plenty of accommodation options!
The main home has two reception rooms at the front with exposed beams, granite inglenook fireplaces (currently decorative) and all the charm you would expect in an old, Cornish cottage. At the rear of the property, you have a good-size kitchen, and a further, larger sitting room with two sets of sliding patio doors out to the garden.
To the first floor are four bedrooms, three of which are doubles, and two of which have ensuite shower rooms. The master bedroom is a large double, with easy walk-in access to a loft area for storage. The bedrooms at the rear of the property benefit from great views out to the coast, and each have a wash basin. There is a shower room off the main landing, as well as a separate WC off the rear landing.
Connected to the main kitchen via an inner hallway, or accessed via its own entrance to the side, is an annexe that could be used as one bedroom accommodation. There is a bedroom, living room, small kitchenette/utility as well as a family bathroom.
Outside the property are surprisingly large gardens that stretch behind the terrace adjoining the property - there is also a large parking area for three or four vehicles as well as an area of overgrown shrubbery that could either be cultivated as garden or re-purposed for further parking.
Pendeen is a fantastic village with a strong community spirit and much to offer residents. The area has a strong history linked to mining and is in the Cornish Mining World Heritage Site. The village offers a convenience shop, several pubs, a primary school, and various eateries within easy reach.
There is also the Centre of Pendeen; a brilliant resource that is well-used by locals for activities, markets, and festivities. Pendeen is a short walk to the rugged and wild West Cornwall coast.
Entrance Hallway -
Sitting Room - 12' 8'' x 14' 0'' (3.87m x 4.29m) Exposed beams. Granite inglenook fireplace with alcoves either side (chimney is closed off). Timber double glazed window to front. Carpet. Night storage heater.
Dining Room - 17' 1'' x 13' 8'' (5.23m x 4.2m) Exposed beams. Granite inglenook fireplace with alcoves either side (chimney is closed off). Understairs storage cupboard. Timber double glazed window to front. Carpet. Night storage heater.
Kitchen - 16' 3'' x 14' 8'' (4.97m x 4.48m) Range of base and wall units arranged in U-shape with extra run of counter along one side topped with laminate worktops. Stainless steel sink and drainer. Ceramic hob. Space for cooker and fridge. Timber double glazed window to rear. Stable door leading to garden. Tiled floor. Night storage heater.
Rear Sitting Room - 14' 9'' x 19' 6'' (4.5m x 5.95m) Two sets of timber double glazed sliding patio doors. Exposed granite feature wall. Carpet with some slate flooring by patio doors. Sea view. Night storage heater.
Landing - Carpet. Night storage heater.
Bedroom 1 - 16' 6'' x 10' 9'' (5.05m x 3.3m) Large double bedroom with built-in storage cupboards. Timber double glazed window to front. Carpet. Electric heater.
Ensuite Shower Room - 6' 8'' x 11' 11'' (2.05m x 3.64m) Suite comprises of shower enclosure with electric shower. Wash basin with tiled surround and built-in storage. Low-level WC. Fitted airing cupboard housing hot water tank. Door leading to large area of eaves storage in loft.
Bedroom 2 - 13' 1'' x 12' 8'' (4m x 3.87m) Double bedroom with feature granite chimney breast. Timber double glazed window to front. Carpet. Electric heater.
Ensuite Shower Room - 6' 0'' x 7' 8'' (1.83m x 2.37m) Suite comprises of shower enclosure with electric shower, wash basin and low-level (macerating) WC. Timber double glazed window to front. Tiled walls.
Shower Room - 3' 11'' x 5' 2'' (1.21m x 1.6m) Shower enclosure with electric shower. Tiled walls.
Bedroom 3 - 9' 6'' x 9' 4'' (2.91m x 2.85m) Double bedroom with uPVC double glazed window to rear with sea view. Built in storage and shelving. Wash basin. Carpet. Electric heater.
Bedroom 4 - 6' 3'' x 9' 10'' (1.93m x 3.02m) uPVC double glazed window to rear with sea view. Wash basin. Carpet. Electric heater.
WC - 4' 5'' x 2' 9'' (1.35m x 0.86m) Loo.
Parking Area - Hardstanding area for parking of around 4/5 vehicles with overgrown area beyond for potential expansion if necessary.
Rear Garden - Mostly laid to lawn at the rear of the property with a selection of well established shrubs and wildflowers. Storage shed with roof in need of some repair. Further sections of garden at either end of the lawn with one being a large, allotment style garden area, and the other being a tucked away private area with shrubs and hedging.
Front Garden - Area of garden to the front which is mostly hardstanding for pots with some shrubs, flowers and a metal gate and fencing.
Inner Hallway -
Utility Room - 5' 8'' x 4' 11'' (1.75m x 1.5m) Range of base and wall units with laminate worktops. Plumbing for washing machine. Tiled splashback and floor. Timber double glazed window.
Bathroom - 5' 10'' x 7' 7'' (1.78m x 2.32m) Suite comprises of bath with electric shower over, wash basin and low-level WC. Tiled floor and walls. Timber double glazed window.
Living Room - 15' 1'' x 10' 4'' (4.6m x 3.15m) Timber double glazed door to parking area/garden. Carpet. Night storage heater.
Bedroom - 11' 3'' x 10' 5'' (3.43m x 3.19m) Double bedroom. Timber glazed window. Carpet. Night storage heater.
AGENTS NOTES - ELECTRICITY: Mains
WATER: Mains
DRAINAGE: Mains
For further information on this property please call 01736 697414 or e-mail hello@andrewexelby.co.uk


