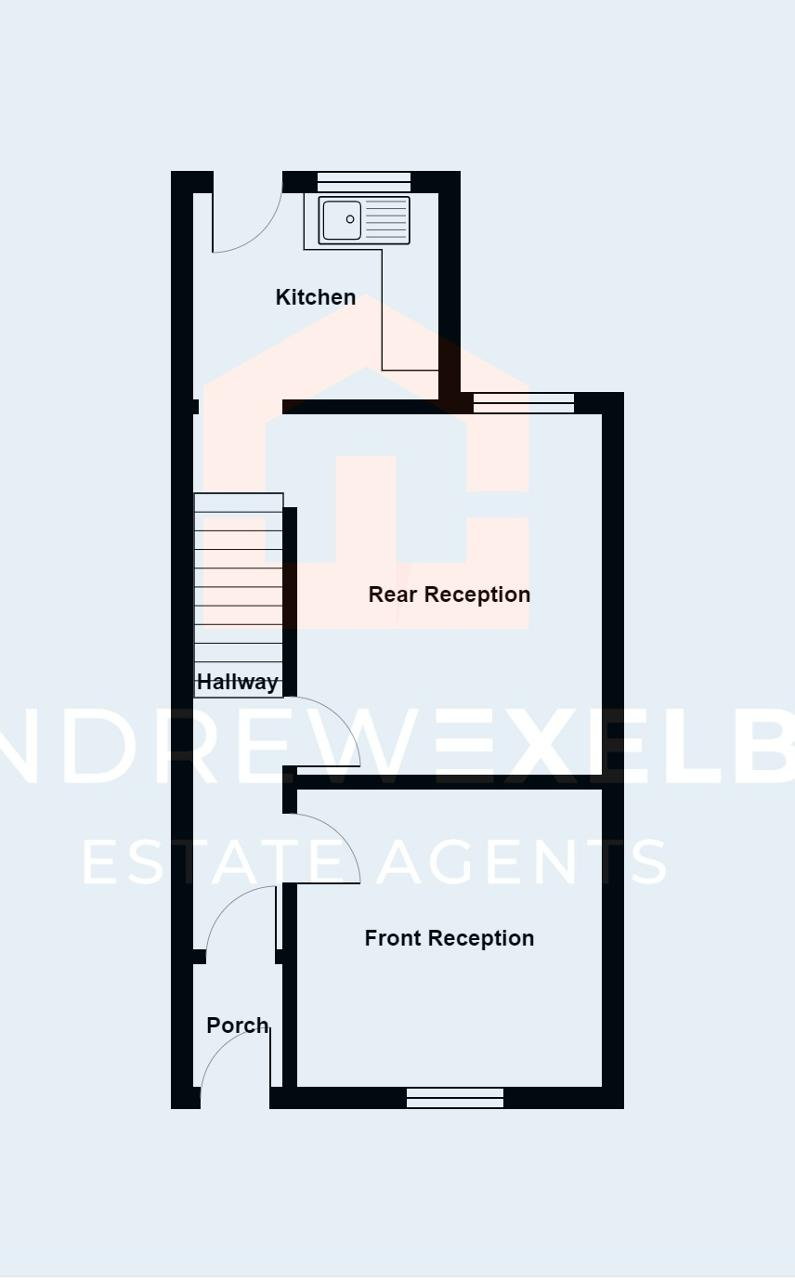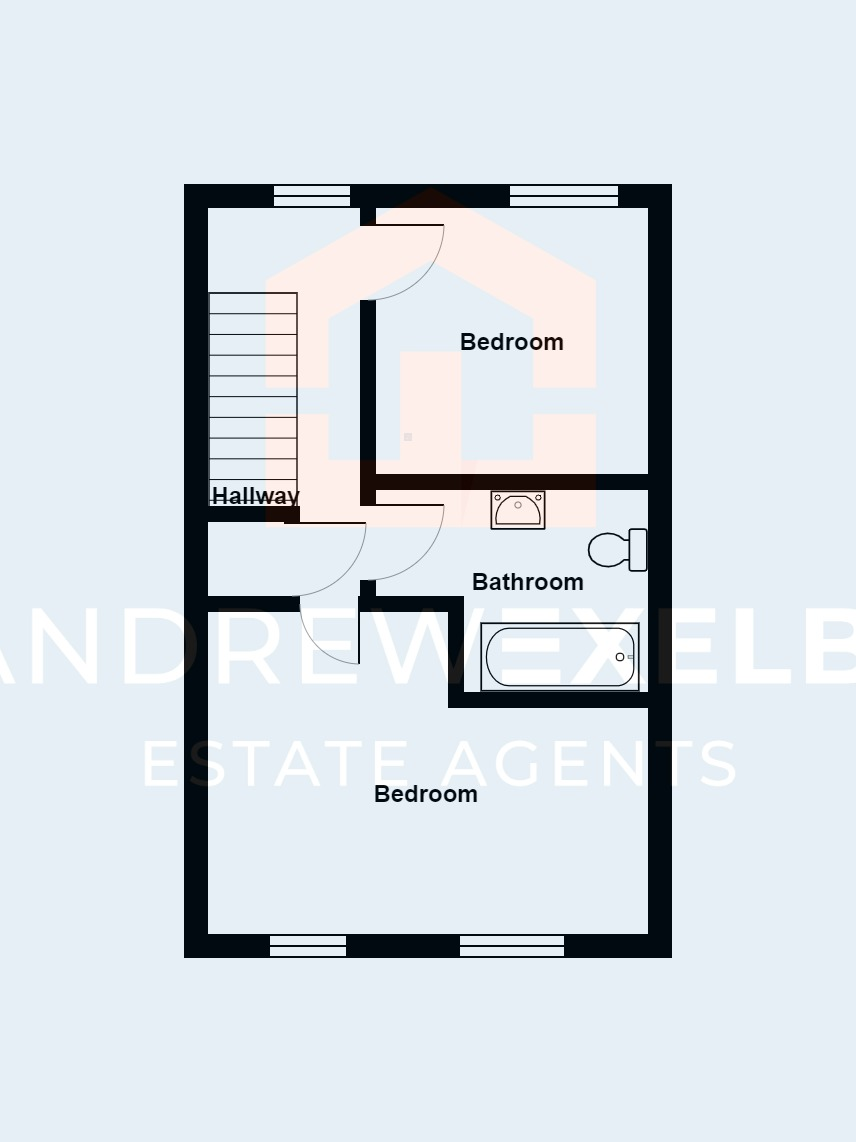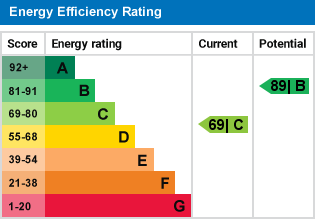In the conveniently located village of Heamoor is this appealing two bedroom house with two separate reception rooms and an enclosed rear garden with two storage sheds. With a wealth of Victorian charm, this property has lots of potential for the right buyer as it is in need of some refurbishment.
Through the large solid timber front door, you are greeted by the original tiled floor in the hallway along with dado rails and original door frames. The first reception room to the front is soaked in light, and has a similar tiled floor to the hallway currently. At some stage, the fireplace has been covered over, but potentially the might be able to be reinstated.
At the rear is another reception room, again with a covered fireplace and alcove storage in the form of built-in cupboards. The rear reception has an exposed granite wall and offers access to the understairs storage cupboard. Through again and you are in the kitchen which is small, but perfectly formed!
At the top of the stairs is the smaller of the two bedrooms with a window looking over the rear, while the larger double bedroom sits at the front with two timber sash windows. In between the bedrooms is the family bathroom which sits opposite some handy storage.
Outside the rear of the property is a very useful rear garden/yard with two solid storage sheds and gated access to a rear lane.
Heamoor is a village on the outskirts of Penzance offering a pub, general store, fish and chip shop, and more recently a cafe. In Heamoor, is Mounts Bay Academy, a well-respected secondary school serving West Cornwall.
Penzance is the most westerly major town in England, and has been the subject of much regeneration over the years; restoring it as an extremely popular and vibrant coastal town. The town itself boasts several shopping streets that boast a plethora of independent shops - Chapel Street and Causewayhead are two great examples. Artists have flocked to Penzance, and there are some fantastic examples of Georgian architecture in the town.
At the bottom of eclectic and buzzing Chapel Street is the iconic promenade with the revived Jubilee Pool - a seawater lido with a geothermally heated section for year round swimming. Penzance has a harbour, and a dry dock, which services the Isles of Scilly via the Scillonian passenger ferry. Besides the coast, Penzance has some fantastic tropical gardens and parks dotted in and around the impressive Georgian and Victorian terraces.
Penzance offers a wide selection of primary and secondary schools as well as Penwith College, making it a popular destination for families wanting to live in ever-popular Mounts Bay.
entrance Porch - 4' 4'' x 3' 1'' (1.33m x 0.95m) Solid timber door. Tiled floor. Dado rail. Timber door to:
Hallway - 8' 10'' x 3' 1'' (2.7m x 0.95m) Tiled floor. Radiator. Dado rail.
Front Reception - 10' 5'' x 10' 9'' (3.2m x 3.3m) Single glazed, timber, sash window to front. Alcoves. Tiled floor. Radiator.
Rear Reception - 12' 9'' x 11' 5'' (3.9m x 3.5m) uPVC double glazed window to rear. Expose granite wall to rear. Built-in storage cupboards and under-stairs storage. Carpet. Radiator.
Kitchen - 7' 2'' x 8' 7'' (2.2m x 2.63m) Range of base and wall units with laminate worktops. Ideal mains gas boiler. Stainless steel sink and drainer. uPVC double glazed window to rear. Vinyl floor. uPVC double glazed door leads to rear garden.
Landing - Storage cupboard. Exposed granite wall with uPVC double glazed window to rear.
Bedroom 1 - 10' 5'' x 14' 4'' (3.18m x 4.37m) Large double bedroom with two single glazed, timber sash windows. Room narrows to 2.3m long. Two radiators. Carpet.
Bedroom 2 - 8' 8'' x 9' 1'' (2.65m x 2.77m) uPVC double glazed window to rear. Carpet. Radiator.
Bathroom - 6' 5'' x 8' 10'' (1.97m x 2.7m) Suite includes bath with mains powered shower over, wash basin and low level WC. Tiled floor. Radiator.
Front Garden - Small garden area at the front of the property bounded by well established box hedges. Some flower beds and space for bins etc.
Rear Garden - A yard-style garden area with a raised bed to the side and two storage sheds. One storage shed has mains power and plumbing for a washing machine. Timber gate at rear gives access to rear lane.
For further information on this property please call 01736 697414 or e-mail hello@andrewexelby.co.uk


